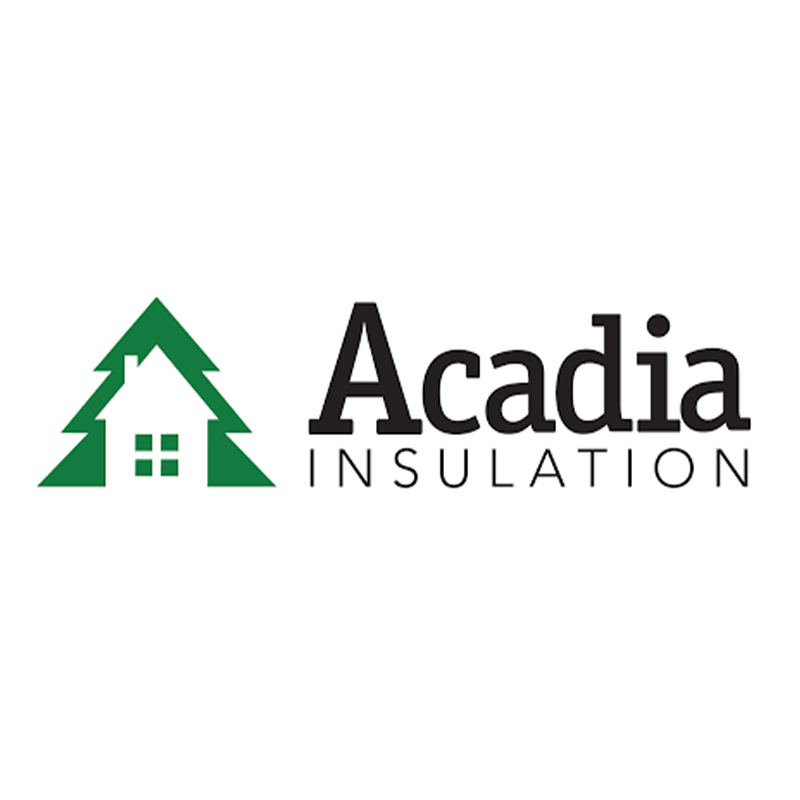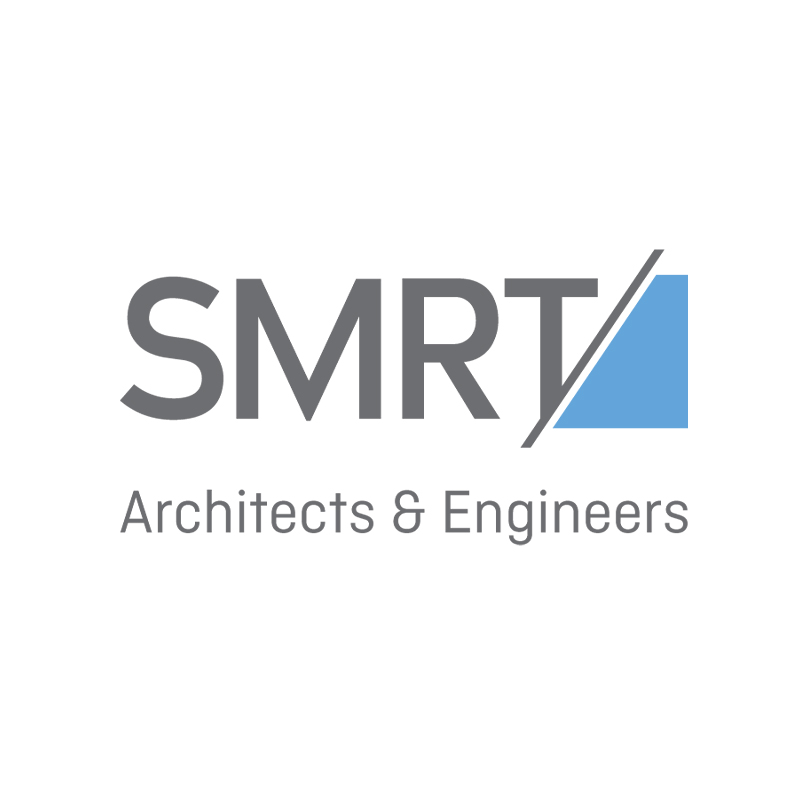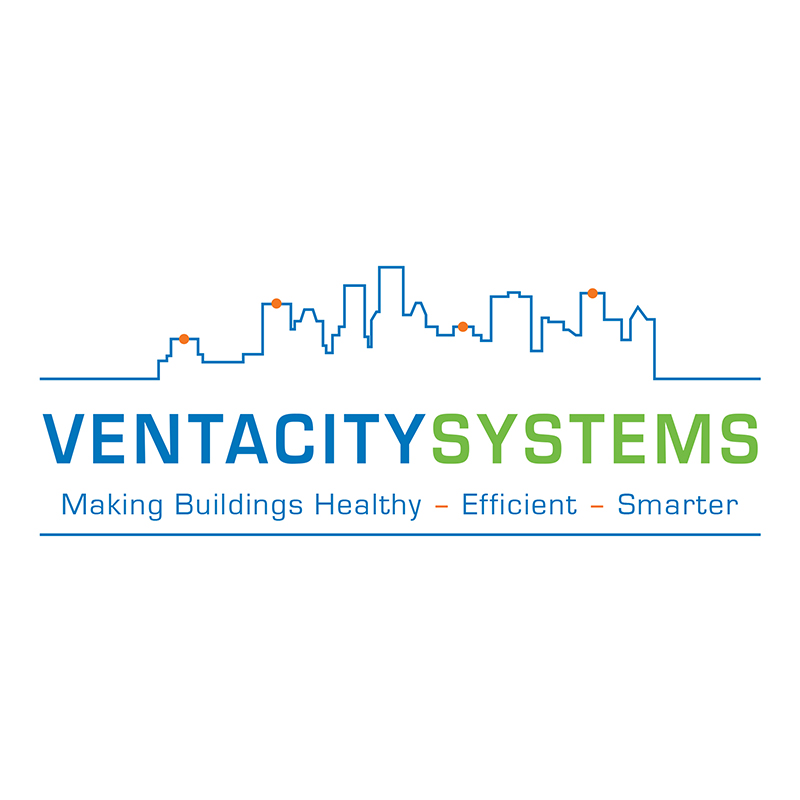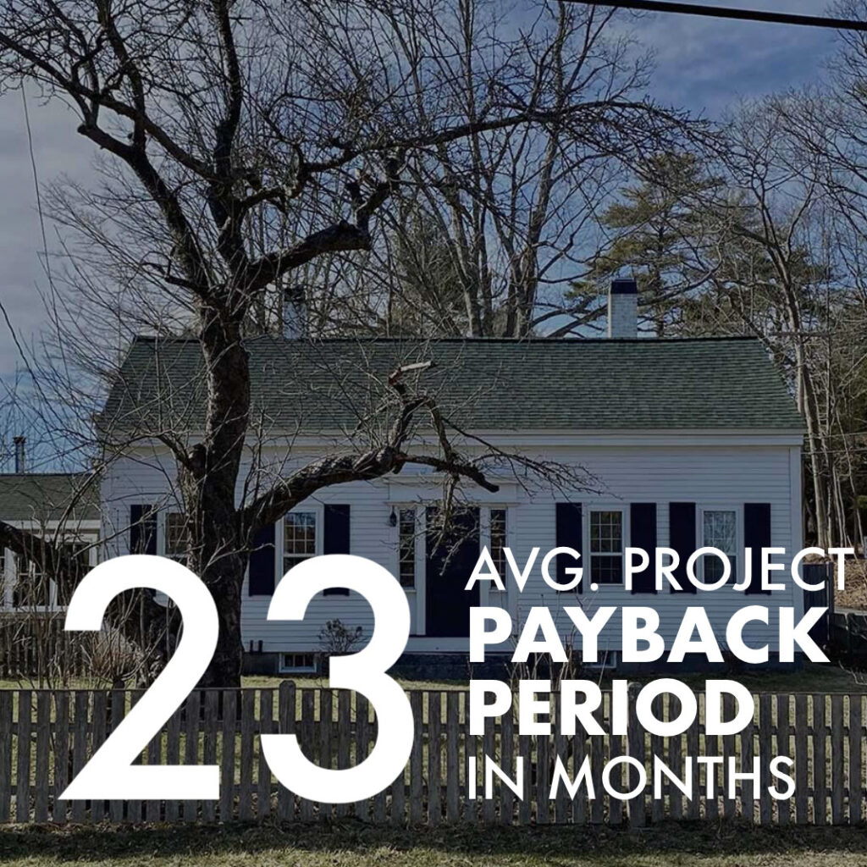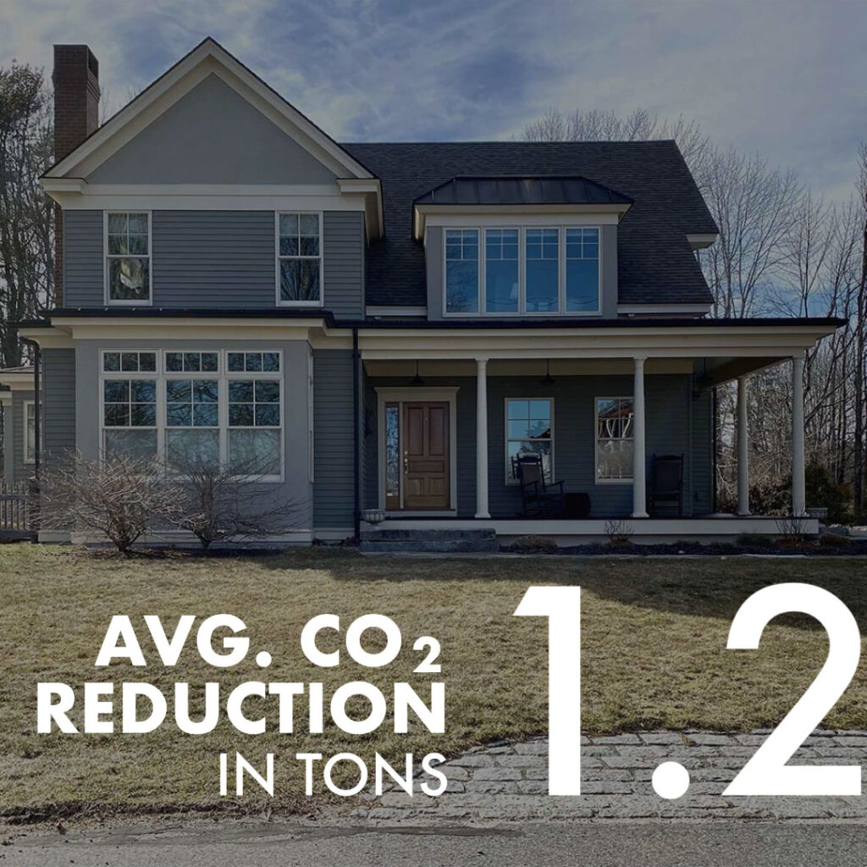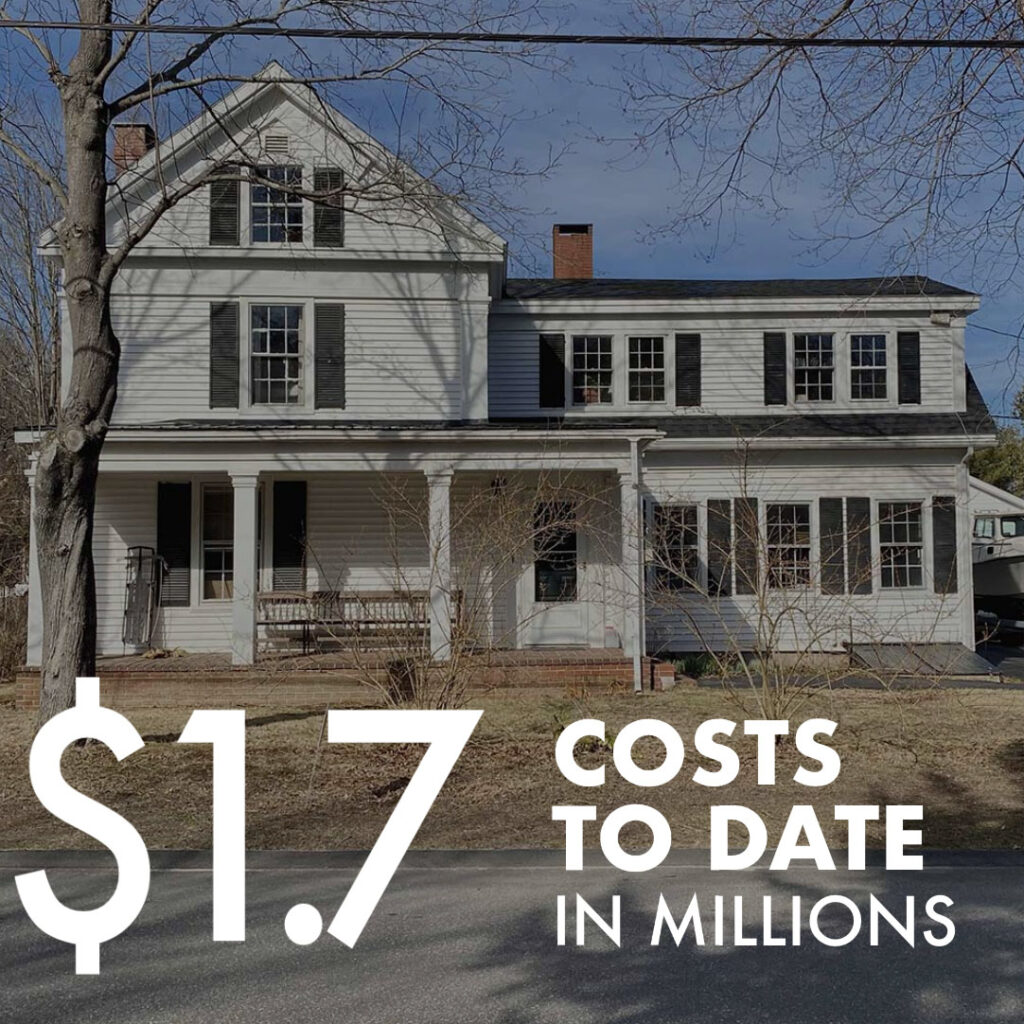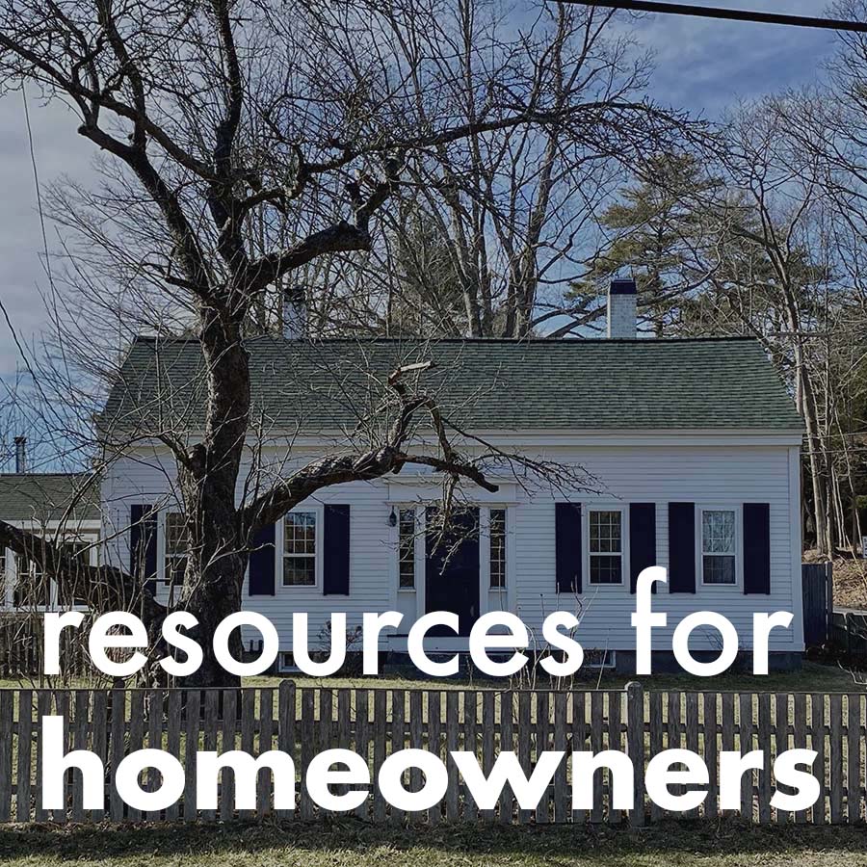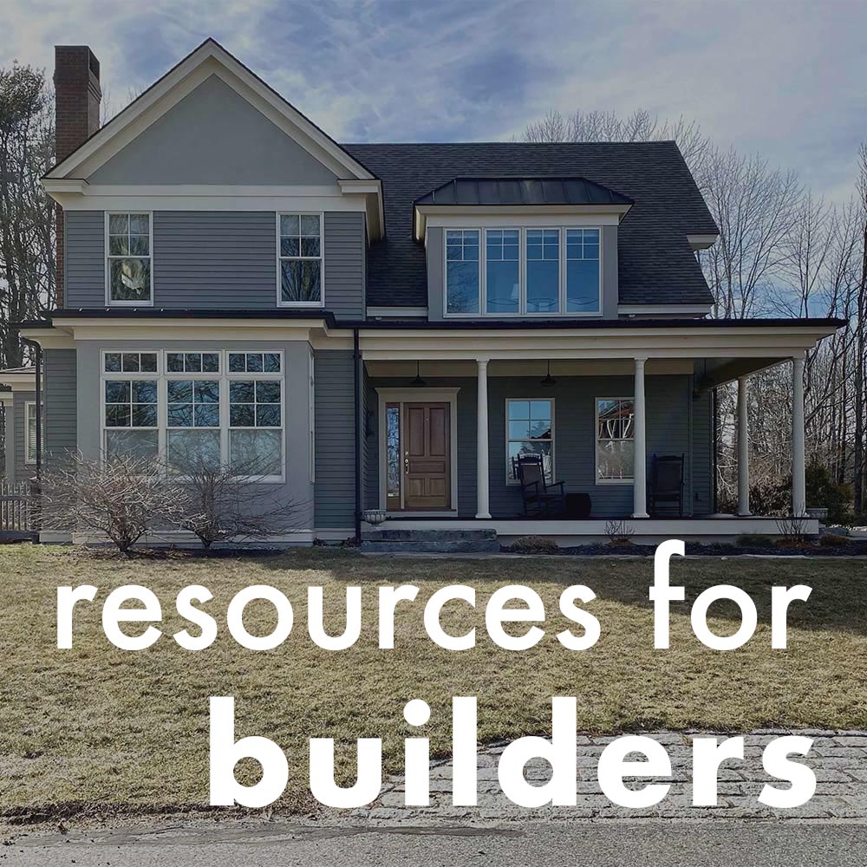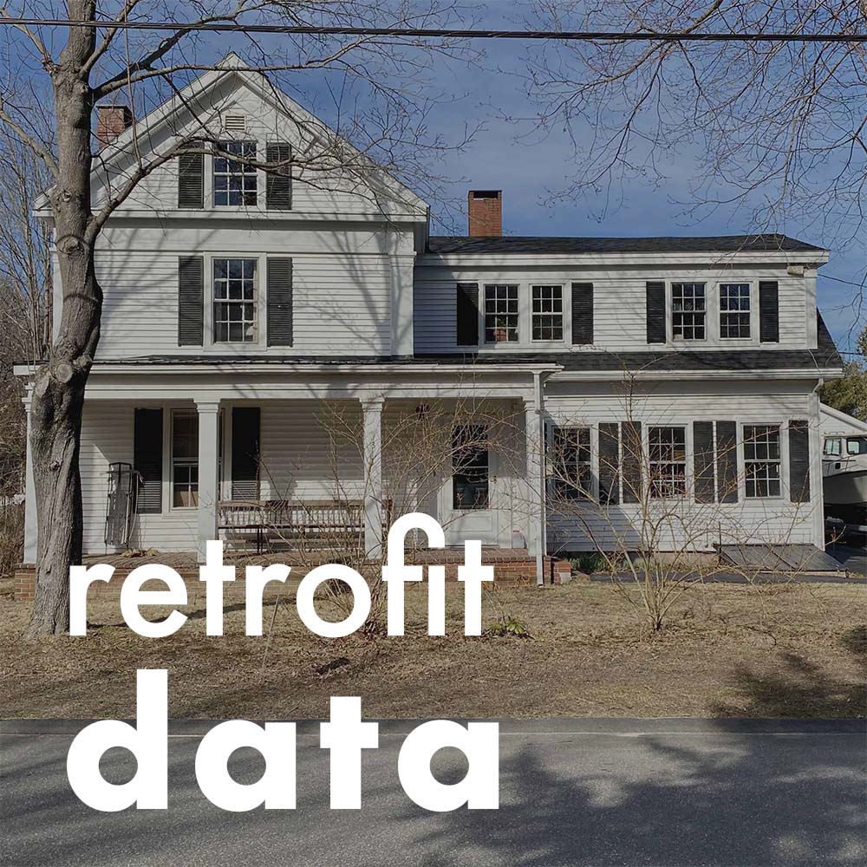
symposium case studies
Calling all homeowners!
Our next passivhausMAINE retrofitting training happens June 9 in York. This $25, day-long session will get you started with retrofit planning in Maine.
X
1:45 – 4:00 p.m. — Real Homes, Real Lessons: Afternoon Case Studies
Real homes, real lessons: the 2025 retrofitMAINE case studies spotlight practical, replicable retrofits across Maine and the region, from single-family capes and camp revivals to multi-family overclads and high-demand commercial projects. Each concise, 15-minute talk focuses on what worked (and what didn’t) with clear, measurable results: tighter envelopes, electrification strategies, lower loads and costs.The afternoon turns from theory to practice with a series of case studies presented by builders, designers and homeowners. The presentations will take about 15 minutes each.
An Acorn Deck House Deep-Energy Retrofit
Grace Tisdale, Kaplan Thompson ArchitectsWhat originally began as a new build shifted course with a financial pivot — giving this Acorn Deck house, once slated for demolition, a chance at new life…
What originally began as a new build shifted course with a financial pivot — giving this Acorn Deck house, once slated for demolition, a chance at new life. The home had been poorly detailed to withstand Maine’s intense weather swings and, combined with a shallow water table, developed significant mold issues in the crawl space, at the exterior sheathing, and around the openings. Kaplan Thompson partnered with Warren Construction to deliver a beautiful reimagining of a beloved camp vernacular, infused with California aesthetics. The renovation unfolded in twists and turns across multiple summers, ultimately producing an airtight, highly glazed, cantilevered interior and a high-performing home. You won’t believe the before-and-after photos!
Decarbonization and electrification
Human health
Decarbonization and electrification
Human health
Single-family homes
Retrofit of a 1948 poorly insulated oil-heated cape to low cost 100% electric
Steve Kahl, Host of the WERU-FM Power for the People public affairs programSteve purchased a poorly insulated 1948 home in 2015, where the former owner had been burning 1,000 gallons of oil each year. Since then, he’s insulated the attic and basement…
Steve purchased a poorly insulated 1948 home in 2015, where the former owner had been burning 1,000 gallons of oil each year. Since then, he’s insulated the attic and basement with closed-cell foam to reduce the stack effect of heat loss, which also ended his battle with winter ice dams. In 2016, he installed two heat pumps and a hybrid hot water heater, removed the old boiler, and made the home 100% electric—cutting annual energy costs from more than $3,500 to just $1,200. In 2025, he added a 6 kW solar PV system and a Tesla 13.5 kWh battery, projected to achieve net zero energy use over the year and reduce costs to as little as CMP’s $360 minimum line charge. With the goal of educating the public about energy efficiency and rebates, a centralmaine.com article in 2023 covered his efforts, including the costs incurred, Efficiency Maine incentives that offset those costs, and his stint with community solar before installing his own PV system.
Building resilience
Decarbonization and electrification
Building resilience
Decarbonization and electrification
New technology or materials
Passive standard and high-efficiency
Single-family homes
Outcome of a “kit of parts” envelope retrofit pilot
Evan Smith, Highland Park Technologies Inc.Highland Park Technologies recently completed a retrofit at 19 Oakwood Street in Dorchester, MA — a three-story multifamily building owned by the City of Boston and serving as a test site for HPT’s overclad retrofit system…
Highland Park Technologies recently completed a retrofit at 19 Oakwood Street in Dorchester, MA — a three-story multifamily building owned by the City of Boston and serving as a test site for HPT’s overclad retrofit system. The building envelope was upgraded with a 97% bio-based insulated system developed by HPT, with testing and data collection support from Oak Ridge National Laboratory.
The retrofit was completed with 60–80% less labor and on-site time compared to traditional built-up systems. This approach enables new architectural possibilities and supports widespread adoption thanks to its simple installation, requiring nothing more than a drill. Based on current production and installation data, the system is cost-competitive with basic siding replacement.
Each customized “kit of parts” is tailored to the building using HPT’s proprietary design algorithms and scripts, and is rapidly manufactured with proven industry methods. HPT is now scaling up manufacturing, with the goal of delivering commercially available retrofit kits by 2026.
Decarbonization and electrification
Cost-focused projects
Decarbonization and electrification
Cost-focused projects
Multi- and single-family rentals
New technology or materials
Passive standard and high-efficiency
Policy changes and their impacts
Single-family homes
Very High Efficiency HVAC Retrofit of a QSR: Fixing the worst of the worst
Barry Stephens, Ventacity SystemsQuick-serve restaurants (QSRs) are among the highest energy-use buildings, making them one of the most impactful sectors for energy reduction. These facilities are complex and challenging…
Quick-serve restaurants (QSRs) are among the highest energy-use buildings, making them one of the most impactful sectors for energy reduction. These facilities are complex and challenging, with large cooking exhaust hoods, makeup air requirements, demanding ventilation needs, and significant heating and cooling loads. With comprehensive planning and design, however, QSRs can reduce energy use by 50% or more — a remarkable achievement for such intensive building types. As this case study demonstrates, success lies in the details.
Decarbonization and electrification
Commercial and industrial projects
Decarbonization and electrification
Commercial and industrial projects
Decarbonizing Home: The Neverending Story
Elaine Gallagher Adams, AIA, LEED AP, CDPIn 2023, architect and engineer Elaine Gallagher Adams bought a 100-year-old cottage in Stonington “on a whim,” ready for reinvention and another deep energy retrofit project…
In 2023, architect and engineer Elaine Gallagher Adams bought a 100-year-old cottage in Stonington “on a whim,” ready for reinvention and another deep energy retrofit project. Alongside her busy work leading a team decarbonizing hospitals and universities, she battled mice, drafts, decay, and the challenges of retrofitting an old home. Having already built a net-zero house in South Carolina and delivered a TED Talk on the experience, she set out to share lessons learned once again. Her quest centered on replacing a dirty oil-burning heating system with an electric air-to-water heat pump while keeping her comfortable baseboard radiators. The cottage now features a 4 kW solar array and Powerwall battery system, keeping energy costs low and resilient even while charging an EV. All grid energy is sourced through a residential solar power purchase contract, cheaper than conventional rates. Through this project, Elaine challenges several assumptions: that deep retrofits require throwing entire systems into landfills when often only one component needs replacement; that historic homes should be excused from energy performance expectations; and that new windows are inherently better than old ones. Though the project is ongoing, her story highlights both the frustrations and opportunities of deep retrofits in historic homes, and she looks forward to sharing her experience with the Passive House Maine community.
Building resilience
Cost-focused projects
Building resilience
Cost-focused projects
Decarbonization and electrification
New technology or materials
Policy changes and their impacts
Single-family homes
Low Income Home Upgrade
Tom Wilbur, Freeport Rotary Home Repairs ProgramLaunched in January 2025 and scheduled for completion in September, this project began as a simple shingle replacement and has since grown into a comprehensive home upgrade effort…
Launched in January 2025 and scheduled for completion in September, this project began as a simple shingle replacement and has since grown into a comprehensive home upgrade effort. Work to date has included removing a hazardous, unfinished porch; addressing basement flooding with a sump pump and drainage system; clearing decades of accumulated belongings; and closing off a basement garage door with membranes and barriers to redirect water. The team has also applied for benefits through local, state, and federal agencies and engaged social service partners to expand support. Upcoming phases will add insulation, heat pumps, and a heat pump water heater, while retiring the existing oil system and reinforcing a failing basement wall. The project highlights a community-engaged, cost-conscious approach to retrofit work, addressing the realities of low-income households while integrating new technologies and materials and navigating the policy landscape that makes these upgrades possible.
Community-engaged approach
Cost-focused projects
Community-engaged approach
Cost-focused projects
New technology or materials
Policy changes and their impacts
No Utility Bills
Chris SpychalskiChris’s 1989, 3,300-square-foot home demonstrates how incremental improvements can add up to a major transformation. In 2018, a solar installation eliminated electricity bills…
Chris’s 1989, 3,300-square-foot home demonstrates how incremental improvements can add up to a major transformation. In 2018, a solar installation eliminated electricity bills entirely, and additional upgrades over the following years steadily improved the home’s performance.
One of the most significant changes was the installation of an air-to-water heat pump, which operated seamlessly with the home’s original 1989 baseboards — proof that even older heating systems can be adapted to new technology. The home achieved Pearl Gold Certification, reflecting its high level of energy efficiency, and participation in a virtual power plant program even generated additional revenue.
By the time the house was sold in 2025, it stood as a model for how thoughtful upgrades and clean energy investments can transform an older suburban home into a high-performing, modern residence.
Building resilience
Decarbonization and electrification
Building resilience
Decarbonization and electrification
New technology or materials
Single-family homes
Falkland Street Heritage Retrofit
Lorrie Rand, Habit Studio and The ReCover InitiativeThis case study highlights a deep retrofit of an 1850s house in Halifax, Nova Scotia. Conceived as an EnerPHit demonstration project, it illustrates the potential for decarbonizing Nova Scotia’s building stock through high-performance retrofits….
This case study highlights a deep retrofit of an 1850s house in Halifax, Nova Scotia. Conceived as an EnerPHit demonstration project, it illustrates the potential for decarbonizing Nova Scotia’s building stock through high-performance retrofits. Converted into office use, the building now also serves as a public venue where visitors can experience a Passive House environment firsthand. The project was designed by Habit Studio, a Halifax-based women-led architecture and design firm.
Pre-retrofit conditions included:
• Heavy timber structure with 4” wall studs and 1850s joinery
• ±24” deep fieldstone foundation
• No insulation
• Single-glazed, wood-framed hung windows
• No mechanical ventilation
• Electric baseboard heating
• Extremely leaky, with 24 air changes per hour (ACH)
• Wood shingle cladding in good condition
Retrofit measures implemented:
• Walls upgraded to R-24
• Roof upgraded to R-65
• Vetta triple-glazed Passive House windows and doors
• Alnor ERV for ventilation
• Ducted mini-split heat pump
• Airtightness improved to 3.5 ACH (target: 1 ACH)
Although the airtightness target has not yet been fully achieved, the retrofit has already delivered impressive results: an 88% reduction in heating energy demand, an 86% reduction in total energy demand, and a 90% decrease in greenhouse gas emissions.
This case study provides insight into technical details, construction costing, and Total Cost of Building Ownership analysis, along with key challenges and lessons learned from the project.
Human health
Passive standard and high-efficiency
Building resilience
Decarbonization and electrification
Human health
Passive standard and high-efficiency
Get registered!
Thanks to our Symposium sponsors
And to our 2025 booth sponsors

We’re actively seeking event sponsors who want to align their brand with sustainability, innovation, and community impact.
As a sponsor, your business will gain visibility with renters, homeowners and players in the building and energy sectors. This is a great chance to connect with potential customers and collaborators, and demonstrate your leadership in supporting Maine’s transition to a more energy-efficient and resilient future.
resources
Copyright © passivhausMAINE, 2023. Site designed and built by Fabric.

